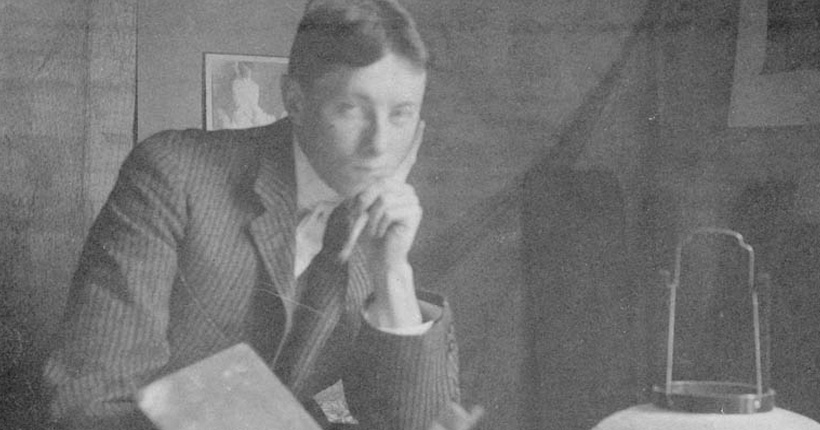
Series List
[Preliminary Drawing of Window Treatment with Drapery for Mrs. C. Miller]
Niedecken, George Mann
ca. 1919
PA2006.274.1
Pencil and colored pencil on tracing paper
[Elevation Drawings of Table and Chair for C.A. Miller]
Niedecken, George Mann
ca. 1919
PA2006.274.10
Pencil on tracing paper
Furniture & Rug Layout for Mr. C. Miller [Floor Plans for Mr. Miller]
Niedecken, George Mann
ca. 1919
PA2006.274.11
Pencil and colored pencil on tracing paper
[Preliminary Drawing of Chair for C.A. Miller]
Niedecken, George Mann
ca. 1919
PA2006.274.12
Pencil on tracing paper
[Sketch of Treatment of Doorway for C.A. Miller]
Niedecken, George Mann
ca. 1919
PA2006.274.13
Pencil and colored pencil on tracing paper
[Elevation Drawings of Table for C.A. Miller]
Niedecken, George Mann
ca. 1919
PA2006.274.14
Pencil on tracing paper
Rug Layout for Mr. C. Miller [Floor Plan for C.A. Miller]
Niedecken, George Mann
ca. 1919
PA2006.274.15a
Pencil and colored pencil on tracing paper
Rug Layout for Mr. C. Miller [Floor Plan for Dining Room for C.A. Miller]
Niedecken, George Mann
ca. 1919
PA2006.274.15b
Pencil and colored pencil on tracing paper
[Preliminary Drawing for Drapes for C.A. Miller]
Niedecken, George Mann
ca. 1919
PA2006.274.16
Pencil on tracing paper
[Drawing of Decorative Element for Drapery for C.A. Miller]
Niedecken, George Mann
ca. 1919
PA2006.274.17
Pencil and colored pencil on tracing paper
Scale Drawing & Full Size Detail for Main Entrance Door - Mr. C.A. Miller
Niedecken, George Mann
ca. 1919
PA2006.274.18
Pencil and colored pencil on tracing paper
Stair Hall Rugs Designed for Mrs. Chas. Miller [Plan Drawings for Size and Design of Rugs for Mrs. Miller]
Niedecken, George Mann
ca. 1919
PA2006.274.19
Pencil and colored pencil on tracing paper
Drapery Scheme For Hall Arch (2nd Floor) For Mr. C.A. Miller [Preliminary Drawing of Drapery for Miller]
Niedecken, George Mann
ca. 1919
PA2006.274.2
Pencil on tracing paper
[Plan Drawing for Lambrequin with Sketch of Decorative Panels for C.A. Miller]
Niedecken, George Mann
ca. 1919
PA2006.274.20
Pencil and colored pencil on tracing paper
[Preliminary Drawing of Drapery for Doorway for C.A. Miller]
Niedecken, George Mann
ca. 1919
PA2006.274.3
Pencil and colored pencil on tracing paper
[Preliminary Drawing of Drapery for Doorway for C.A. Miller]
Niedecken, George Mann
ca. 1919
PA2006.274.4
Pencil and colored pencil on tracing paper
[Preliminary Drawing of Drapery for Windows for C.A. Miller]
Niedecken, George Mann
ca. 1919
PA2006.274.5
Pencil and colored pencil on tracing paper
[Preliminary Drawing of Drapery for Doorway for C.A. Miller]
Niedecken, George Mann
ca. 1919
PA2006.274.6
Pencil and colored pencil on tracing paper
[Preliminary Drawing of Drapery for Doorway From L.R. to Main Hall for C.A. Miller]
Niedecken, George Mann
ca. 1919
PA2006.274.7
Pencil and colored pencil on tracing paper
[Sketch of Drapery for Doorway - L.R. to Sun Porch for C.A. Miller]
Niedecken, George Mann
ca. 1919
PA2006.274.8
Pencil and colored pencil on tracing paper
[Preliminary Drawing of Frame for Mirror for C.A. Miller]
Niedecken, George Mann
ca. 1919
PA2006.274.9
Pencil and colored pencil on tracing paper
Living Room for Mr. C.A. Miller Res. [Presentation Drawing of Living Room with Furniture for C.A. Miller]
Niedecken, George Mann
ca. 1919
PA2007.274.21
Pencil, colored pencil, and watercolor on gray paper with brown paper backing
Dining Room for Mr. C.A. Miller [Presentation Drawing of Dining Room with Furniture for C.A. Miller]
Niedecken, George Mann
ca. 1919
PA2007.274.22
Pencil, colored pencil, and watercolor on gray paper with brown paper backing
#284 B&S Sun Room Furniture Designed for Mrs. Chas. Miller [Elevation Drawing of Side Chairs and Table for Mr. Charles (Carl) Miller]
Niedecken, George Mann
ND
PA2007.274.24
Pencil and colored pencil on tracing paper
